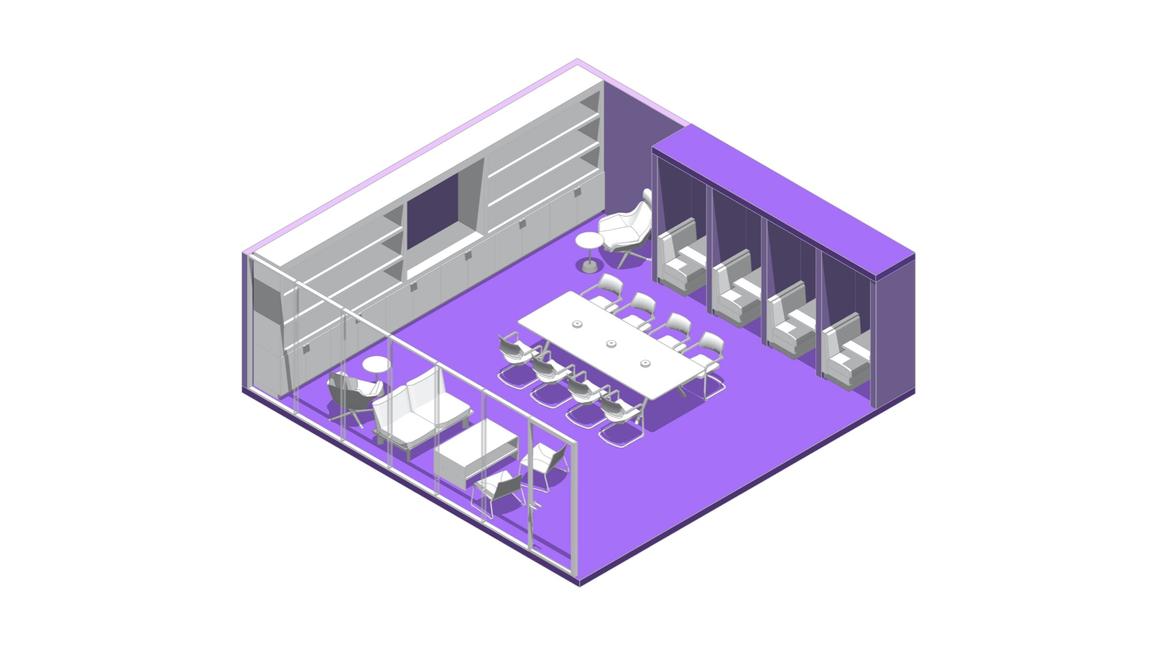Community
Learning spaces for the ongoing development of IBM employees provide different environments for teaching and learning. Each training room is uniquely reconfigurable and with this flexibility comes the need for storage space, outlined here, as well. The library is unique among learning spaces, as it also serves as an individual work setting for IBM employees.
Library
The library provides a quiet space to work, read and decompress. IBM employees are provided a variety of space settings in an acoustically attenuated space with the ability to bring their own devices.


| Size | Dimensions | Capacity | Protocol |
|---|---|---|---|
| 51.8 sm (576 sf) | 7.2 m x 7.2 m (24 ft x 24 ft) | 20 seats | Nonbookable |
- A variety of ergonomic chairs, lounge chairs and booths to support various seated postures
- A variety of table shapes and sizes with power and data access to support seated postures and work effectively
Training room 1
Training room 1 provides a learning environment for IBM employees, using a variety of work modes, depending on the furniture configuration. Technology is readily accessible to share content, enabling users to collaborate and include remote participants or be part of a virtual event.


| Size | Dimensions | Capacity | Protocol |
|---|---|---|---|
| 77.8 sm (864 sf) | 7.2 m x 10.8 m (24 ft x 36 ft) | 25 seats | Bookable |
- Storage room: 21.6 sm (240 sf), 3 m x 7.2 m (10 ft x 24 ft)
- Rectangular training tables on casters with power and data access
- Ergonomic side chairs on casters
- Instructor lectern or podium and stool
- Wall-mounted whiteboards
Training room 2
Training room 2 provides an enclosed communal space for workshops or training sessions. Flexible furniture and mobile whiteboards enable IBM employees to watch a presentation, learn something new and brainstorm in person or in virtual groups.


| Size | Dimensions | Capacity | Protocol |
|---|---|---|---|
| 77.8 sm (864 sf) | 7.2 m x 10.8 m (24 ft x 36 ft) | 24 seats | Bookable |
- Storage room: 21.6 sm (240 sf), 3 m x 7.2 m (10 ft x 24 ft)
- Trapezoidal training tables on casters with power and data capabilities
- Ergonomic side chairs on casters
- Instructor lectern or podium and stool
- Mobile whiteboards
Training room 3
Training room 3 provides a communal, enclosed space for events or workshops. IBM employees can listen, connect and create in an informal or formal way, depending on the furniture type and layout. Technology screens and mobile whiteboards are readily accessible to allow users to collaborate in breakout sessions with in-person and remote participants.


| Size | Dimensions | Capacity | Protocol |
|---|---|---|---|
| 77.8 sm (864 sf) | 7.2 m x 10.8 m (24 ft x 36 ft) | 25 seats | Bookable |
- Storage room: 21.6 sm (240 sf), 3 m x 7.2 m (10 ft x 24 ft)
- Variety of seating options to support different work modes, such as ergonomic chairs, ottomans, lounge settees, lounge chairs, bar stools and sofas
- Variety of tables with power and data access to support various seated postures
- Mobile and wall-mounted whiteboards