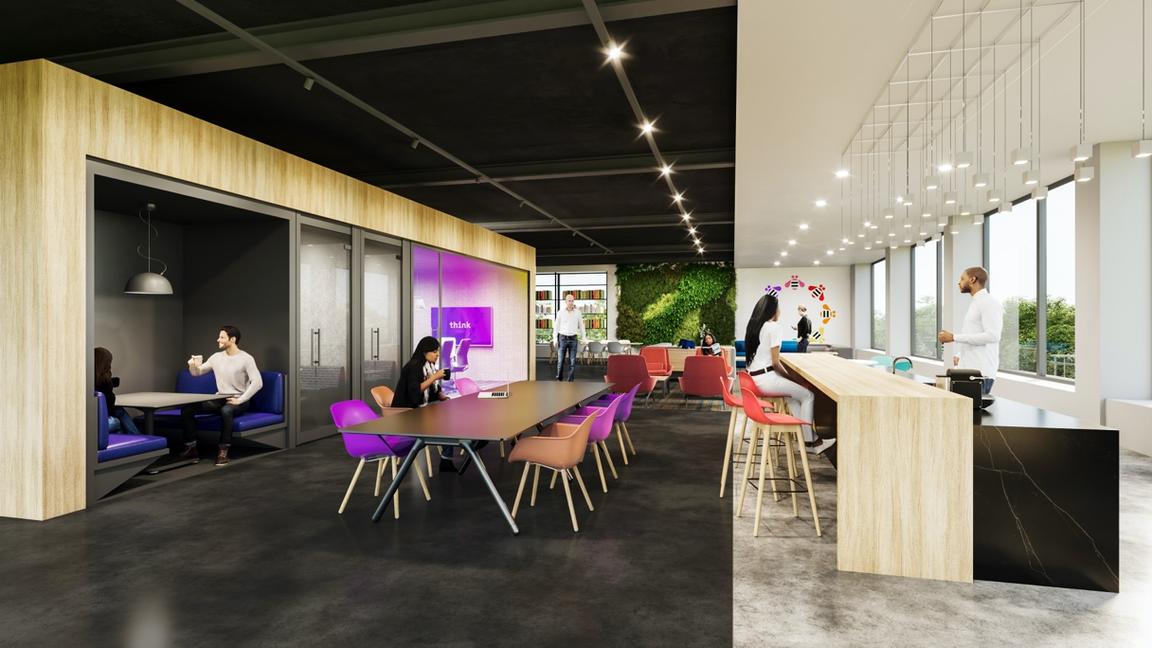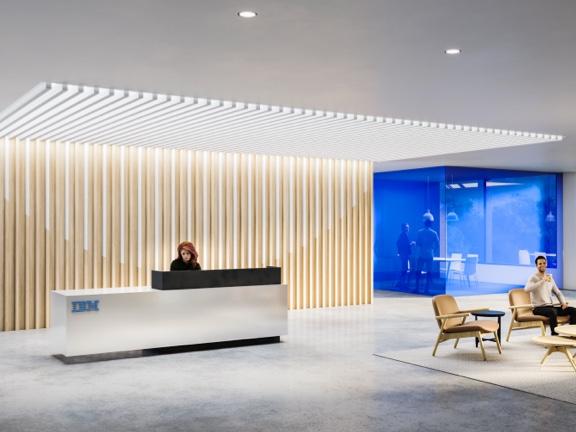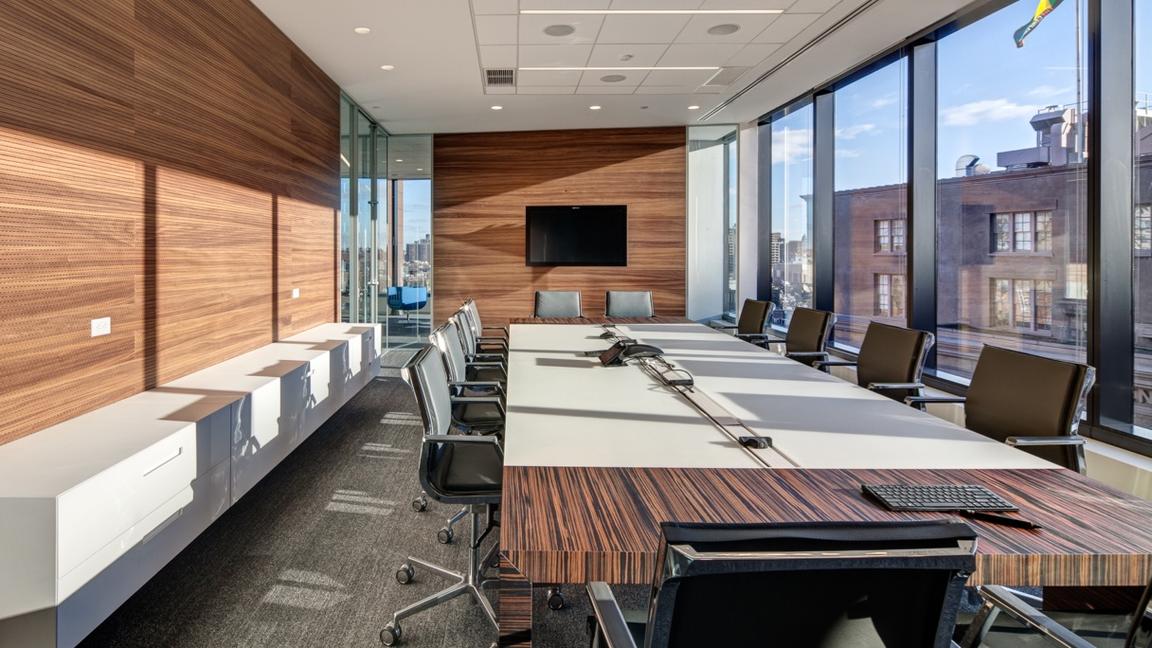Collaborate
The Collaborate zone is essential to how IBM employees innovate and deliver. Whether meetings happen in person or virtually, this zone encourages and supports impromptu and planned teamwork. Open or enclosed, these zones provide space to present, share and co-create ideas and business solutions. A wide range of furniture and planning configurations support these various work styles.
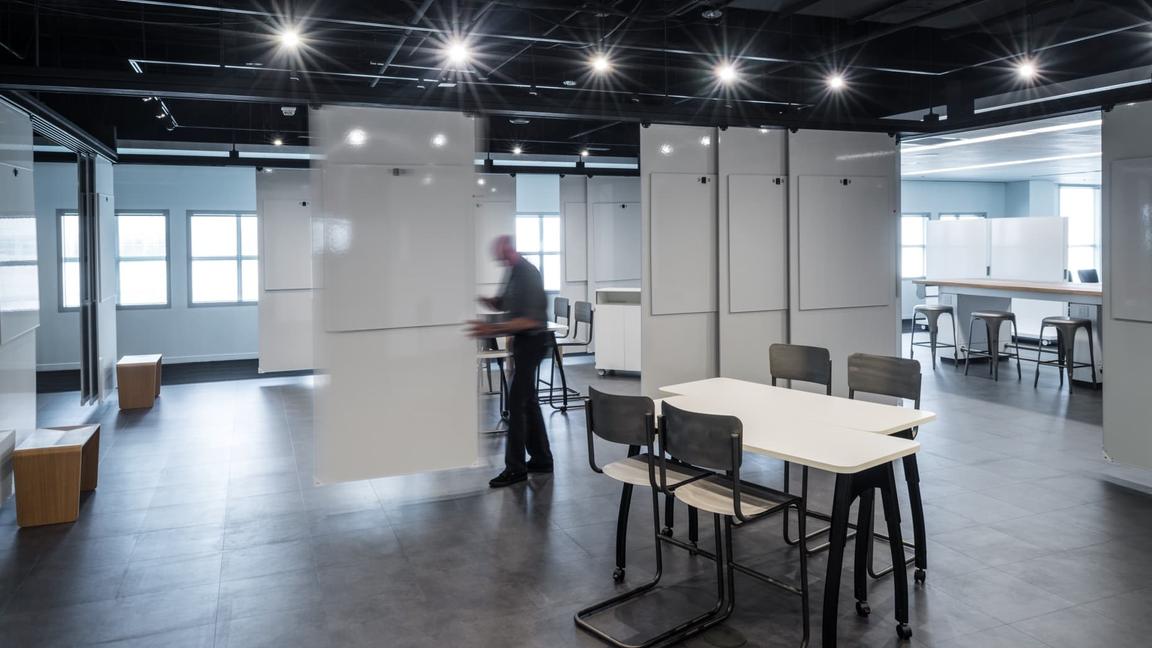
Signature moments
Choice is the word that best describes Collaborate zones. Every IBM employee has a different way of working based on role and tasks. A spectrum of open and enclosed spaces at varying sizes can accommodate those different needs. These areas should be composed of neighborhoods and interspersed between Focus zones. This section is divided into three Collaborate space types:
- Enclosed meeting rooms
- Enclosed lounges
- Open spaces
These spaces are centrally located for clients and IBM employees to meet, share and co-create. They are easily accessible and visible upon arrival onto the floor and are typically adjacent to Welcome and Community zones. These spaces are fully equipped to enable sharing and co-creation activities. A broader spectrum of accent colors in textiles, finishes and graphics can be used to energize these spaces.
Enclosed meeting rooms are often client facing. These rooms are designed as high-functioning reservable spaces and equipped with conferencing technology to support virtual communication. They should also include writable surfaces for analog working sessions. Demountable glass walls provide light transmission and create uninterrupted views of the open workplace.
A conference table in either oval or rectangular form should be centered in the room. Height-adjustable chairs provide ergonomic support. Tables should include integrated technology and power. Avoid trapezoidal or atypical configurations.
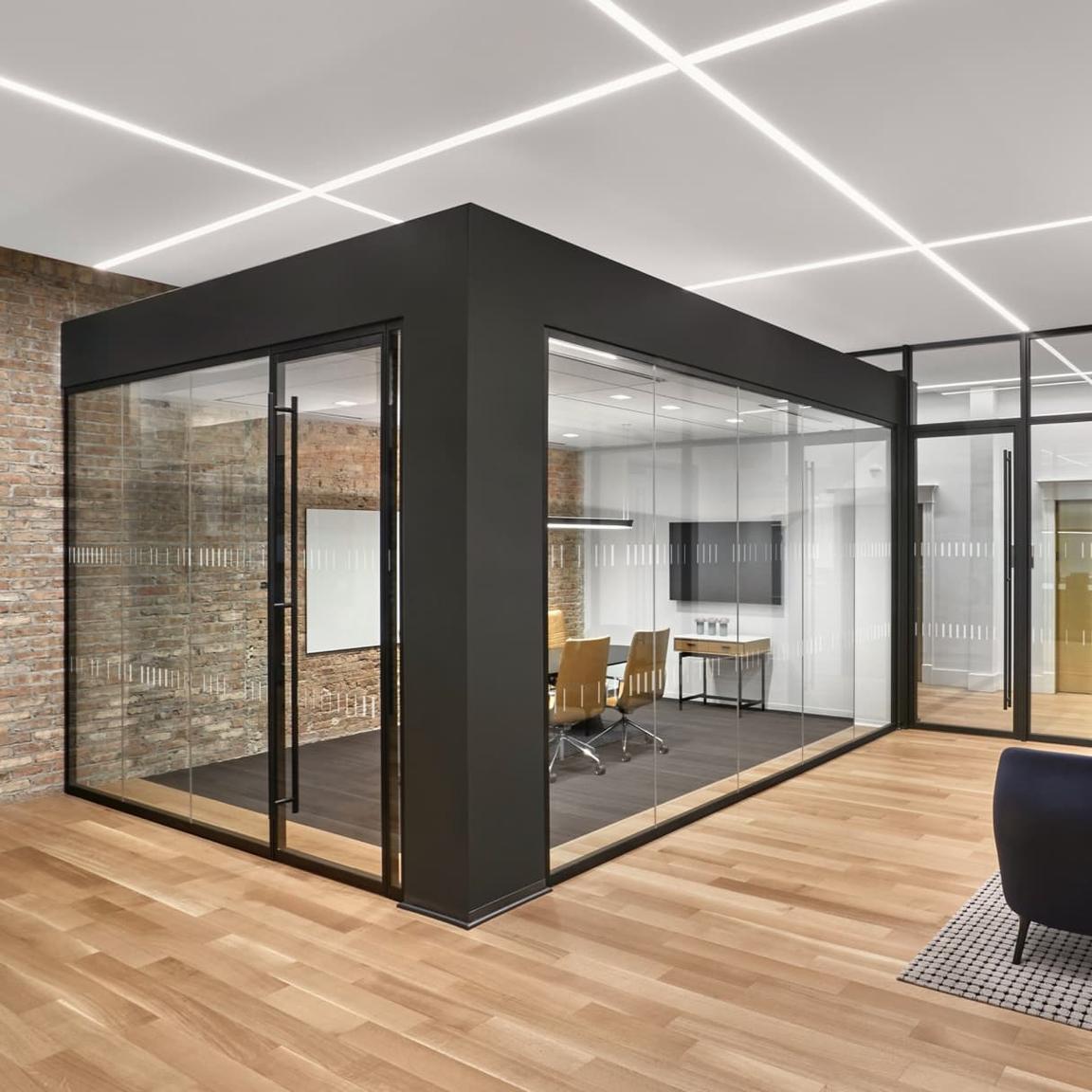
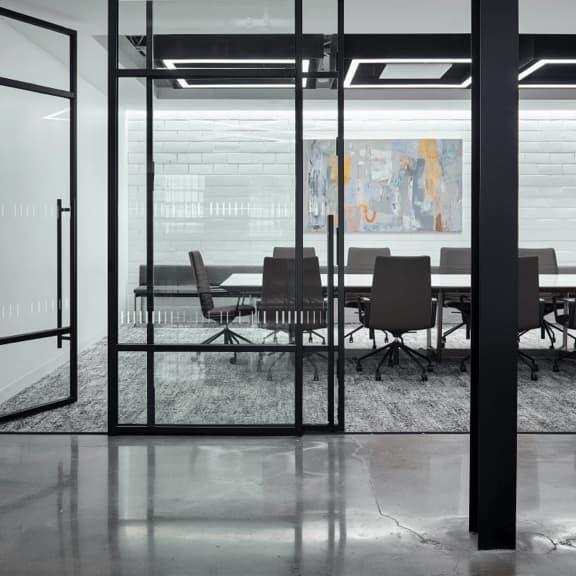

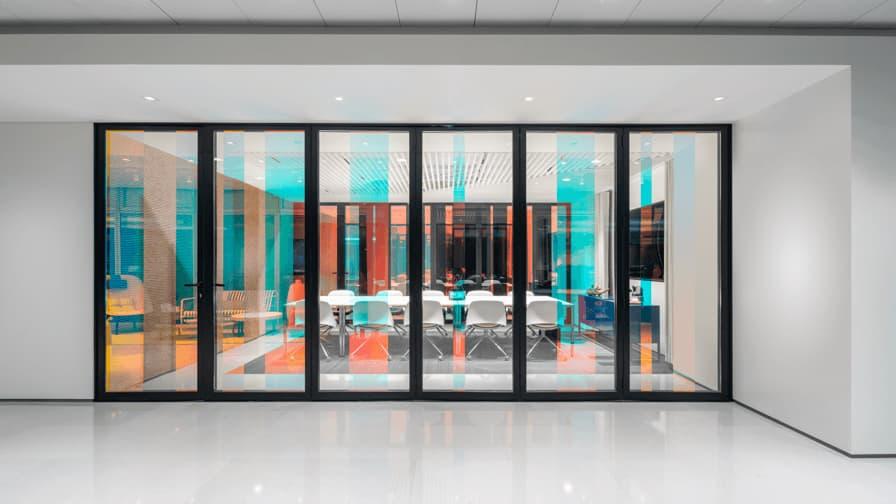
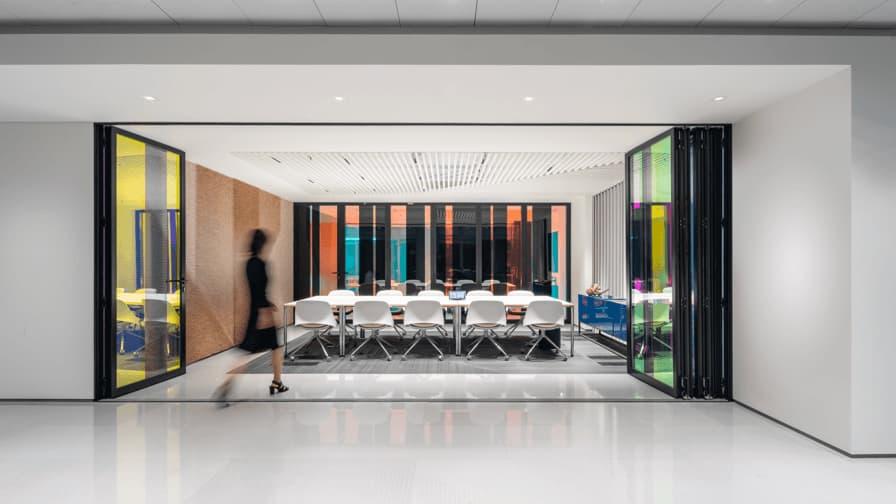
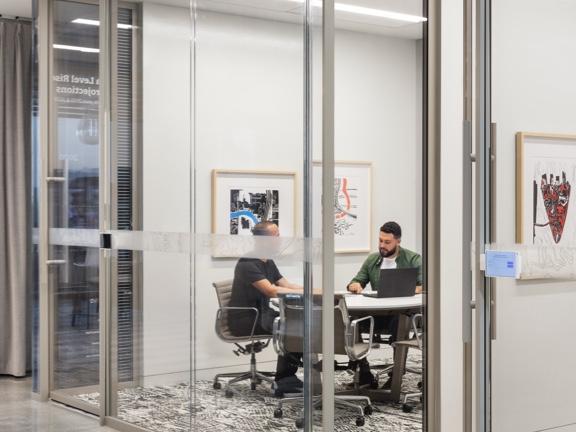
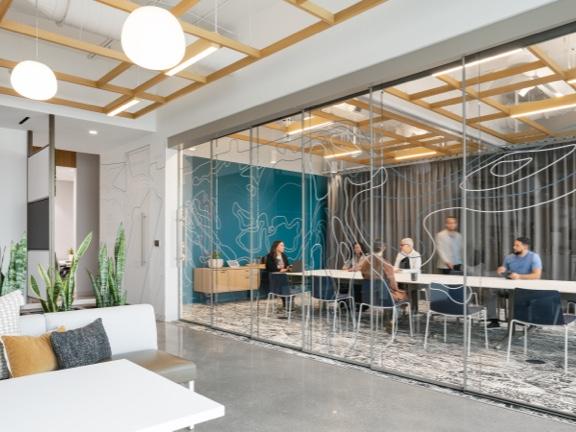
Enclosed lounge spaces are more casual meeting environments. They’re nonreservable meeting rooms that provide an enhanced sense of hospitality. These rooms may be used for informal meetings or collaborative work sessions. Writable surfaces should be integrated into the space for analog work sessions.
Lounges should include soft seating, such as a sofa, lounge chair and ottoman. Laptop tables, side tables, coffee tables or a floor lamp may also be incorporated to enhance the feeling of hospitality in the room.
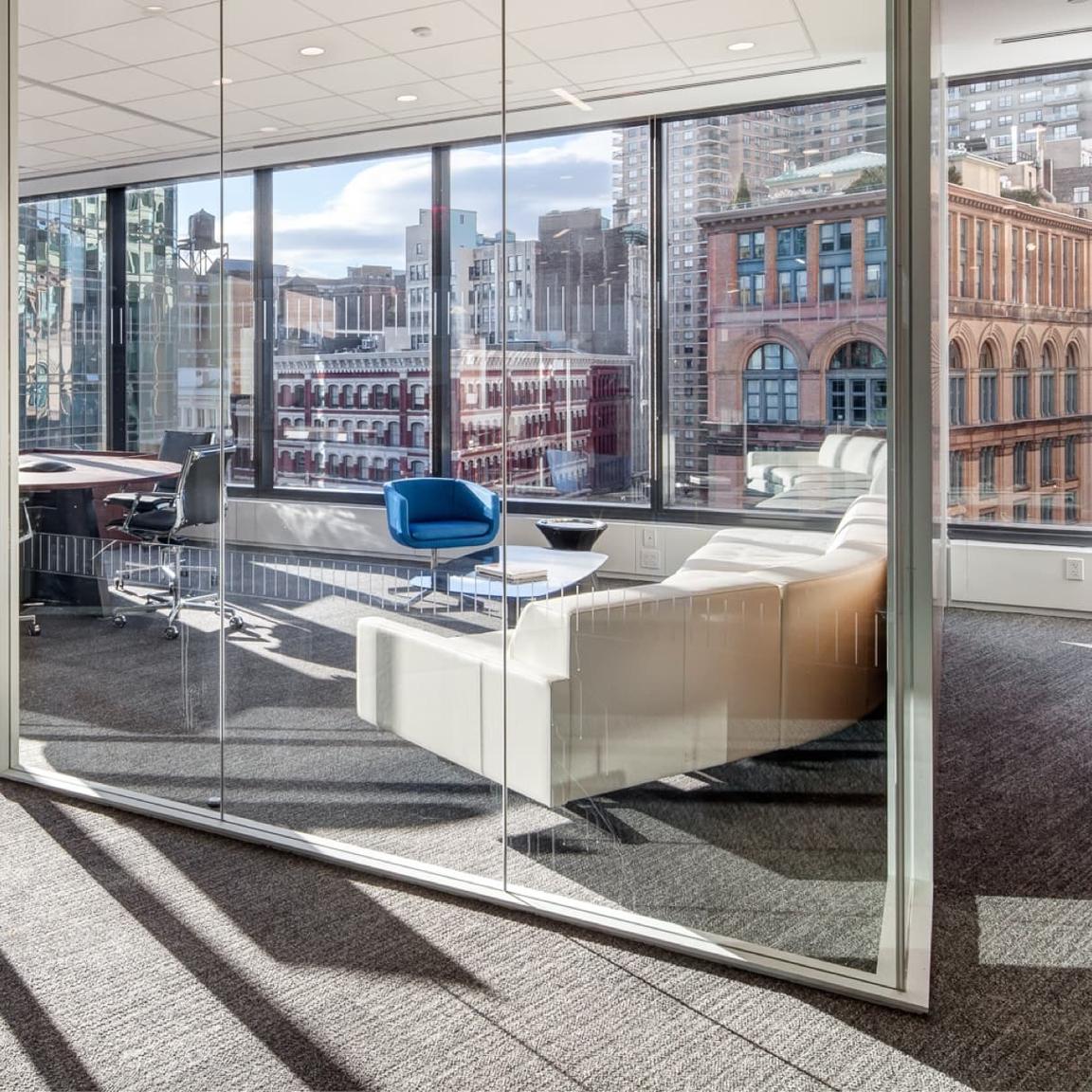
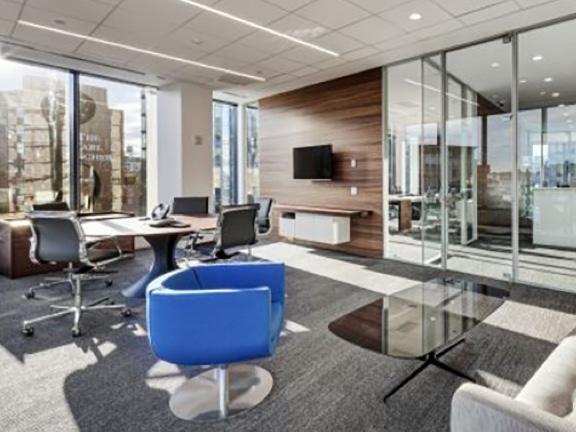
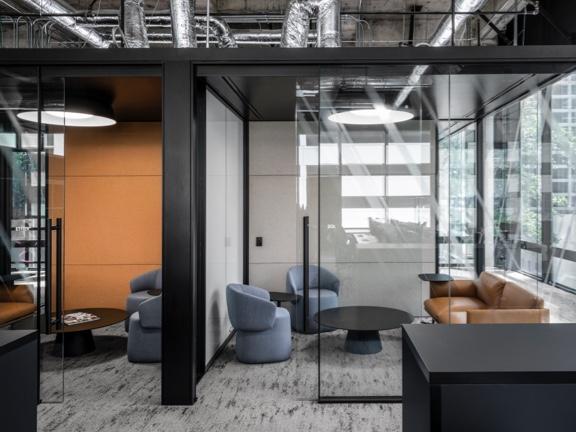
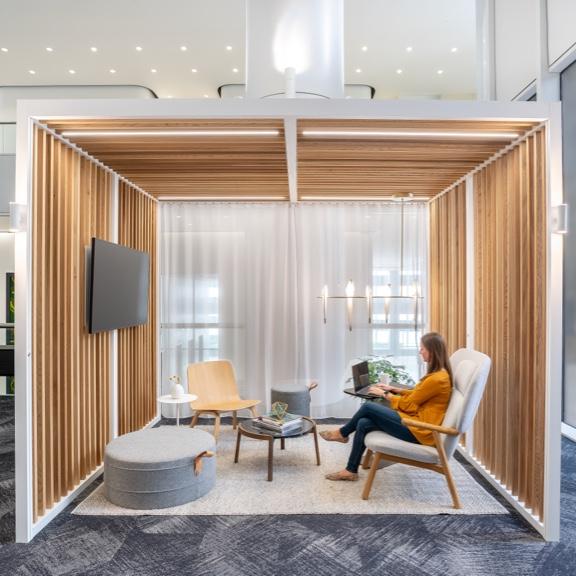
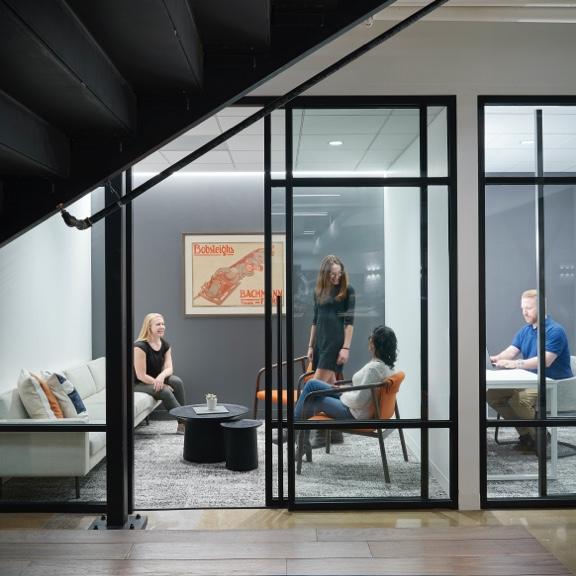
Open areas that invite collaboration are nonreservable spaces where teams can organically meet to conduct informal working sessions. These spaces are often adjacent to formal meeting rooms and complete the neighborhood planning concept.
Open areas are a little more utilitarian in design. Polished concrete floors support high foot traffic, while colorful area rugs ground meeting areas.
The ceiling should be shared with the open workplace and lighting can be differentiated by using a single, large pendant light or grouping.
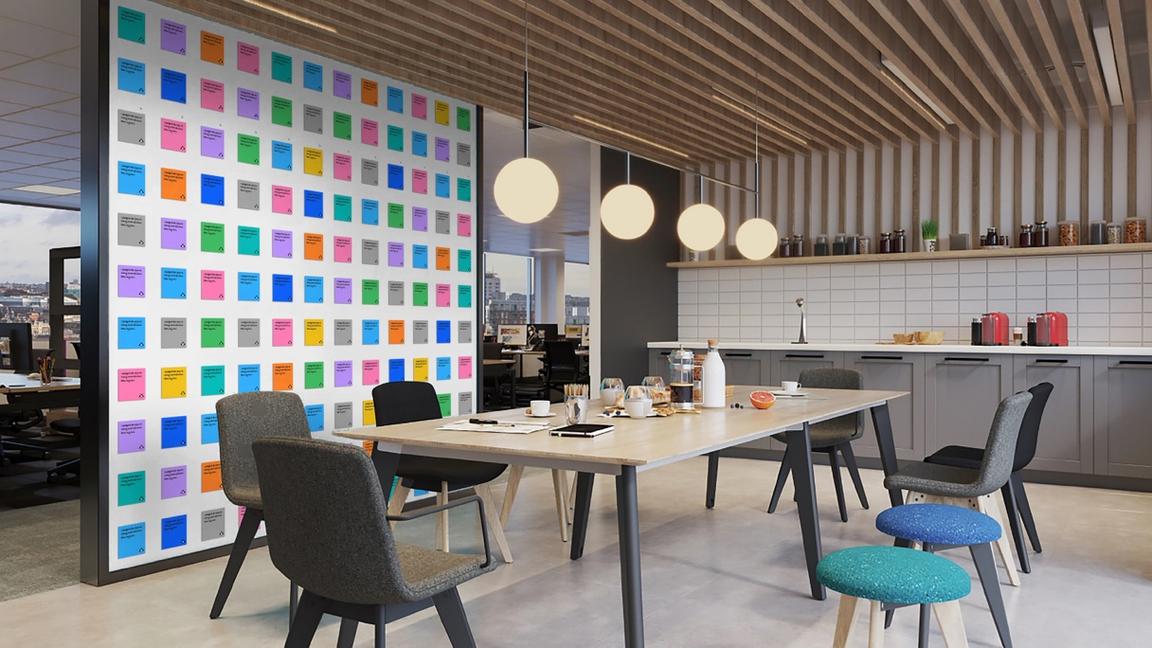


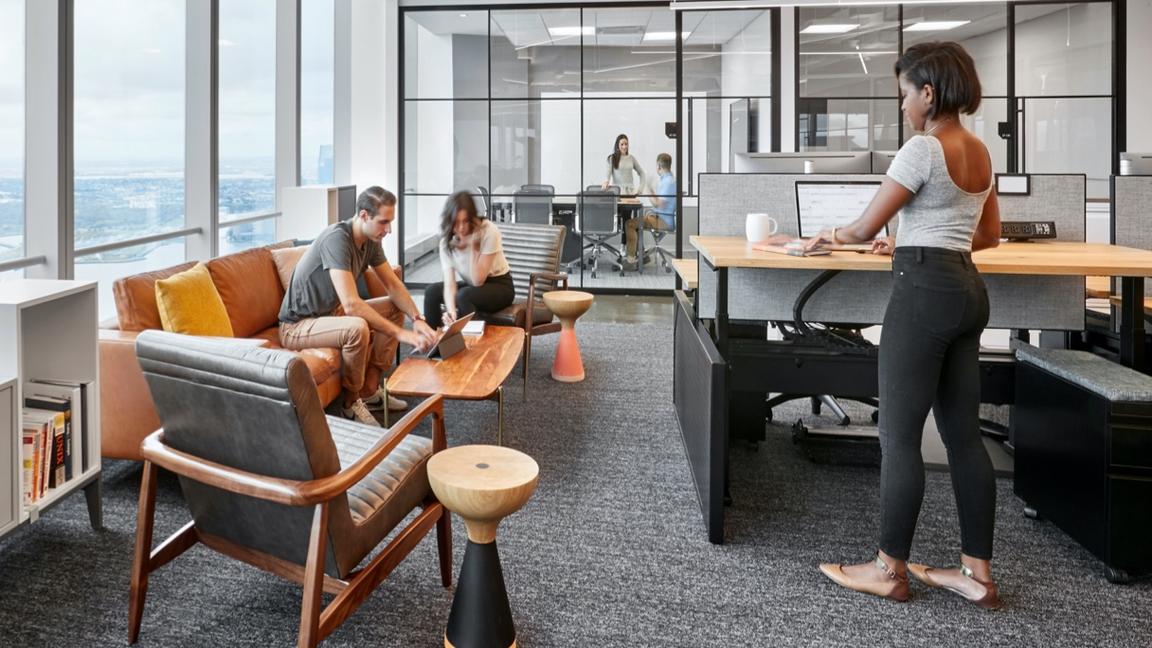
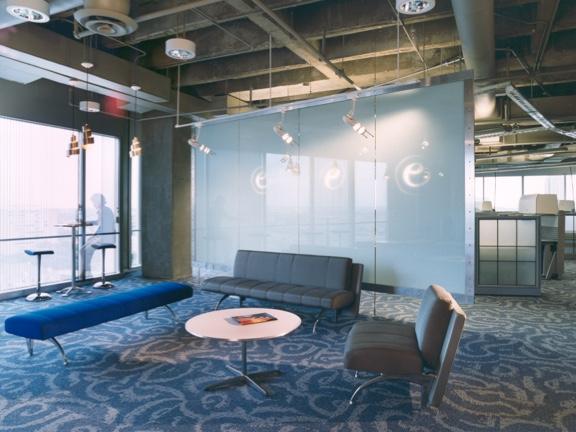
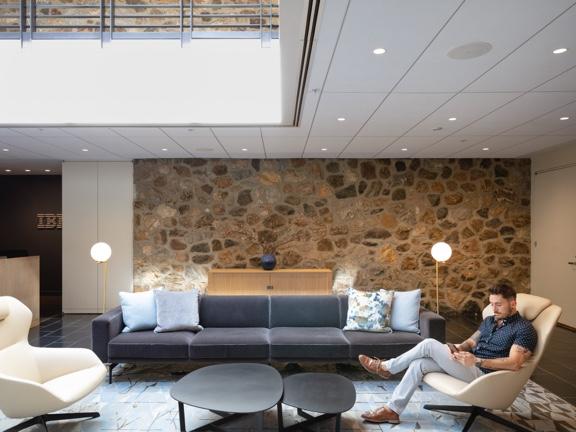
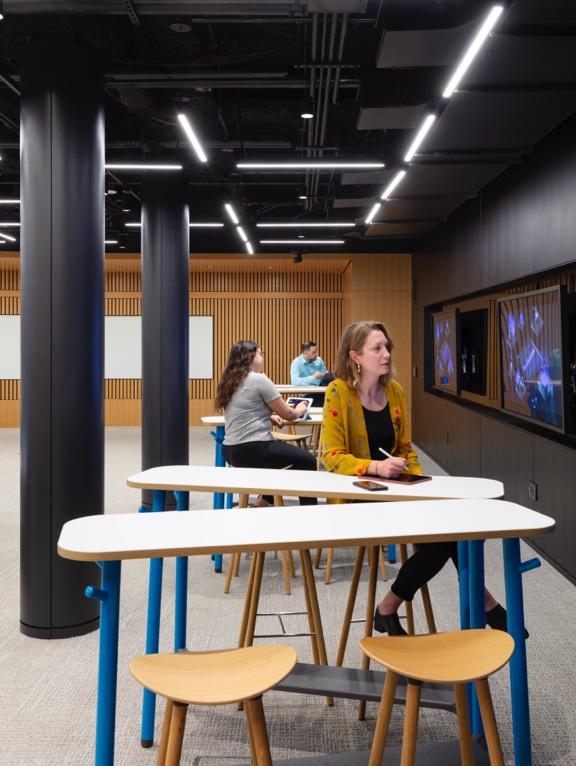
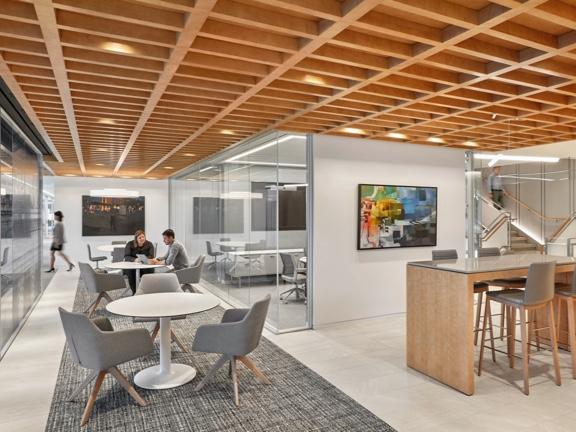
Collaborate zones are places to absorb input from and share ideas with clients, and the surroundings shouldn’t overwhelm these important exchanges. The finishes of various spaces where IBM employees and their guests collaborate can flex, based on project design requirements. Wood continues to play an important role in our finish palette, unifying the interior design across different space types. In Collaborate zones, wood finishes create proportional and structural relationships among furniture, wall surfaces, flooring and core elements. Additional finishes, such as tile and concrete, provide extra durability for heavy traffic areas. Area rugs, textiles and furniture can provide a pop of color and interest within this neutral shell.
Enclosed meeting rooms should remain more neutral with tempered glass and dark charcoal metal framing to emphasize light and transparency.
Casual spaces that invite collaboration can incorporate a broader range of accent colors within upholstery, area rugs and environmental graphics.
Wood should be incorporated throughout all spaces in ceiling, flooring or furniture elements to add warmth and continuity across all environments.
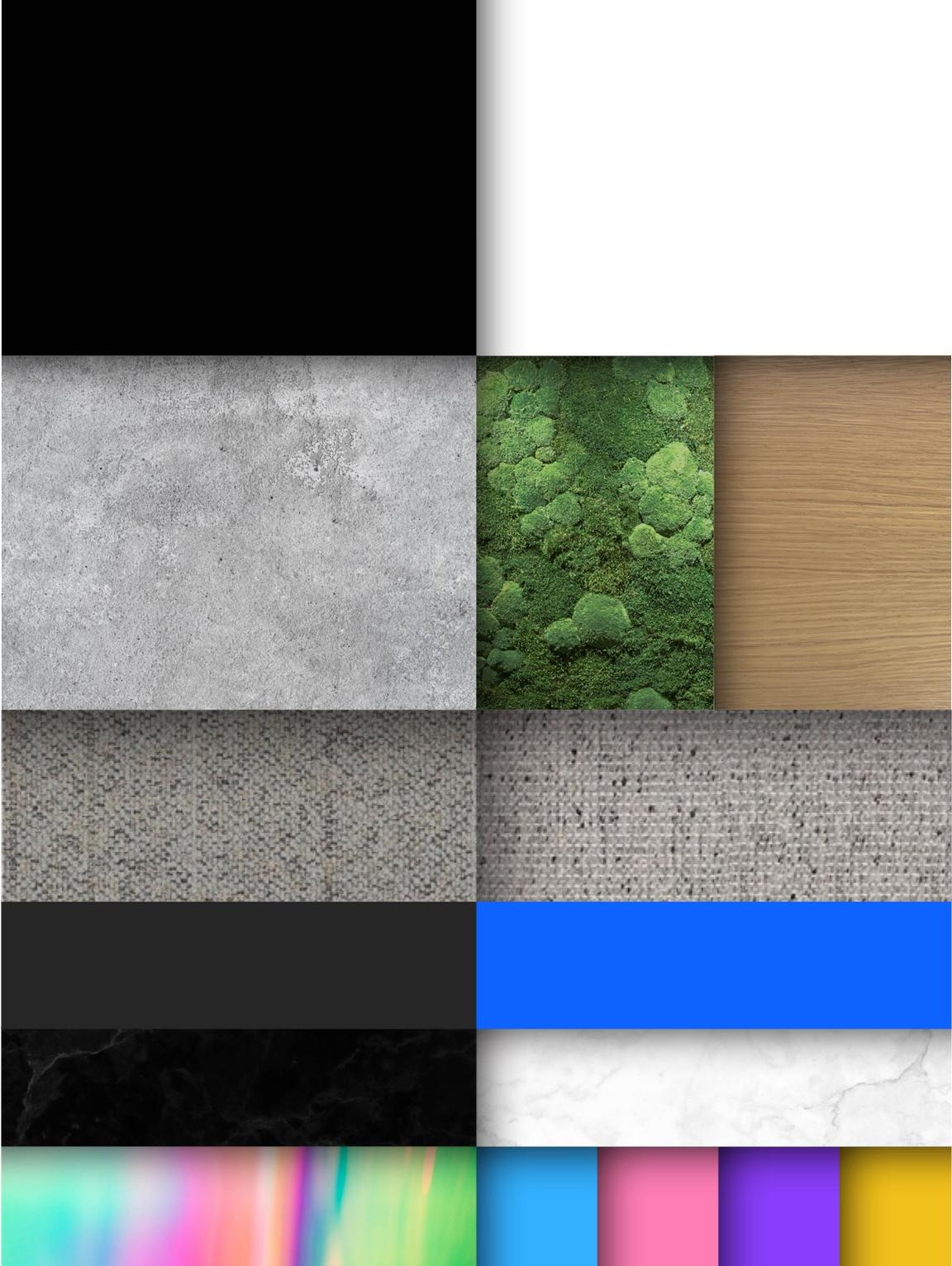
Within Collaborate zones, color should serve as the backdrop to the activities taking place. Accents can be used minimally to provide elements of fun to support inspiration during moments of co-creation and brainstorming.
